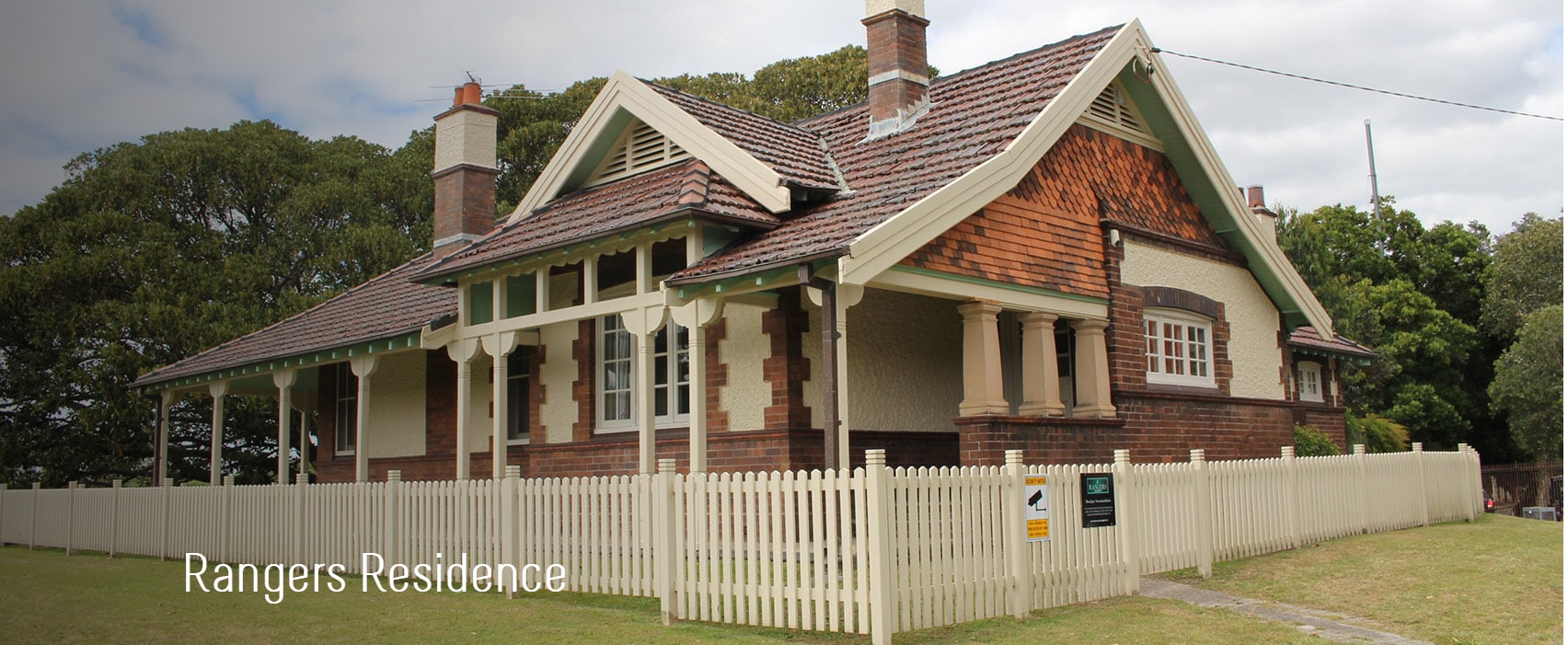CENTENNIAL PARK - THE HISTORIC RESIDENCES
The Rangers' Residence, 1 Martin Rd, Centennial Park NSW
About the RANGERS RESIDENCE...
The Park Rangers house (or Rangers Residence) sits on the crest of a small hill near the Robertson Road Gates.
The house was designed by Walter Vernon in 1898 during his period as NSW Government Architect, with the building being completed in 1899.
It is a single storey brick building with a hipped and gabled tiled roof in the European Arts and Crafts style. The style stood for traditional craftsmanship using simple forms and often applied medieval, romantic or folk styles of decoration.
It features decorative timber fretwork, brackets and pillars, and multi-panelled windows. This house is not open to visitors. A carport was removed in 1989, and a new garage designed in the style of the residence was built by the Public Works Department in 1989.
The Superintendents Residence,1 Martin Rd, Centennial Park NSW
About the SUPERINTENDENTS RESIDENCE…
The Superintendents Residence is a fine example of a nineteenth century Victorian-style residence. Built from sandstone quarried directly from the site, its location at the Paddington Gates offers a superb view down Parkes Drive and across Centennial Park to the suburbs beyond.
Designed by colonial architect James Barnet, construction of the Residence began in 1891 and was completed in 1892. The cost of the building slightly exceeded the estimated figure of £1,500. According to the annual return for 1891-1892, the final figure was £1,695.
Capacities:
Cocktail Dinner
Rangers 350 180
Superintendents 350 180

